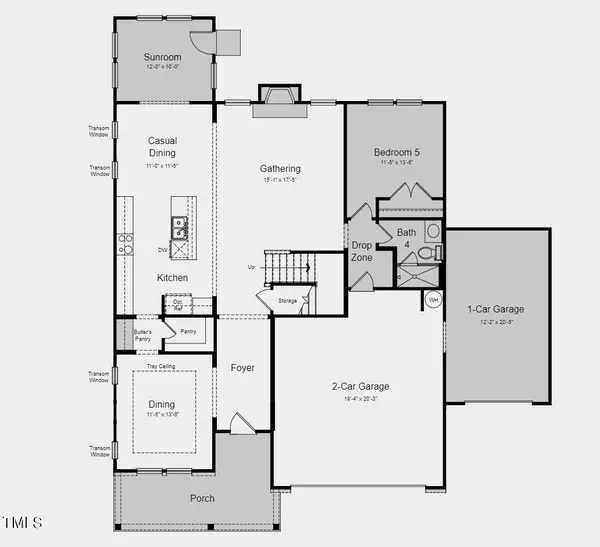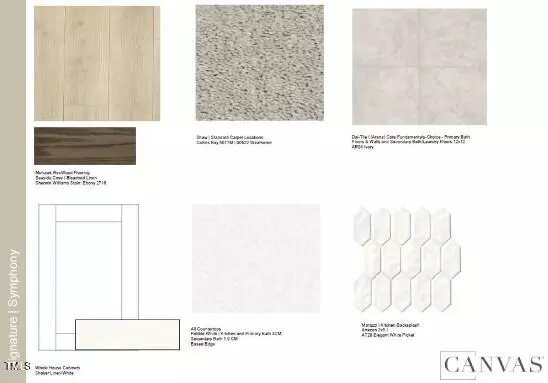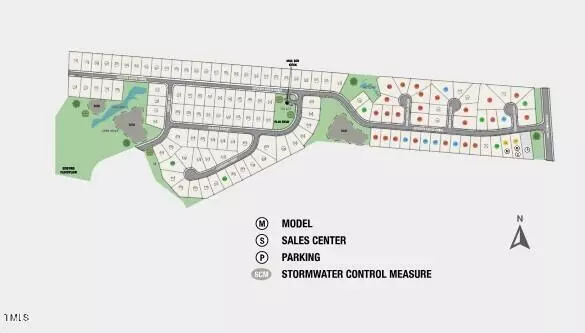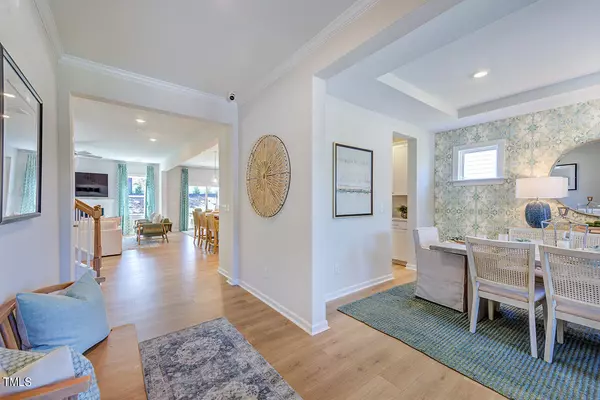Bought with Coldwell Banker Advantage #6
$489,990
$499,990
2.0%For more information regarding the value of a property, please contact us for a free consultation.
5 Beds
3 Baths
3,049 SqFt
SOLD DATE : 12/20/2024
Key Details
Sold Price $489,990
Property Type Single Family Home
Sub Type Single Family Residence
Listing Status Sold
Purchase Type For Sale
Square Footage 3,049 sqft
Price per Sqft $160
Subdivision Hickory Grove
MLS Listing ID 10037092
Sold Date 12/20/24
Style Site Built
Bedrooms 5
Full Baths 3
HOA Fees $70/mo
HOA Y/N Yes
Abv Grd Liv Area 3,049
Originating Board Triangle MLS
Year Built 2024
Lot Size 0.290 Acres
Acres 0.29
Property Description
MLS#10037092 REPRESENTATIVE PHOTOS ADDED. December Completion! Welcome to the Hamilton! The two-story Hamilton floor plan is a beautiful open-concept home featuring 5 bedrooms and 3 baths. The kitchen is a chef's dream with an eat-at island and casual breakfast area that flows seamlessly into a spacious family room. The first floor includes a convenient guest bedroom and full bath, perfect for visitors or multi-generational living, and a 3-car garage that provides ample space for vehicles and storage. Upstairs, a dedicated loft, 2 guest bedrooms and bath, and an owner's suite with a luxurious bathroom and great closet space offer comfort and privacy. The Hamilton combines style and functionality, making it a must-have for those seeking a well-rounded family home. Structural options added include: fireplace, first floor guest suite with full bath, sunroom, gourmet kitchen, tray ceilings, tub and shower in owner's bath, additional windows.
Location
State NC
County Lee
Community Playground
Direction From North Raleigh I-440 W to US-1 S. Take exit 68 toward Spring Lane. Turn right onto Spring Ln. Turn right onto Cool Springs Rd. Community is on your left. Model is located at 109 Hickory Grove Drive.
Interior
Interior Features Pantry, Eat-in Kitchen, Entrance Foyer, High Ceilings, Kitchen Island, Quartz Counters, Tray Ceiling(s), Walk-In Closet(s)
Heating Natural Gas
Cooling Zoned
Flooring Carpet, Laminate, Tile
Fireplaces Number 1
Fireplaces Type Family Room, Gas, Gas Log
Fireplace Yes
Window Features Screens
Appliance Convection Oven, Dishwasher, Disposal, Double Oven, Gas Cooktop, Microwave, Plumbed For Ice Maker, Range Hood, Tankless Water Heater
Laundry Electric Dryer Hookup, Laundry Room, Upper Level, Washer Hookup
Exterior
Exterior Feature Rain Gutters
Garage Spaces 3.0
Fence None
Community Features Playground
View Y/N Yes
Roof Type Composition,Shingle
Street Surface Paved
Porch Front Porch
Garage Yes
Private Pool No
Building
Lot Description Corner Lot, Landscaped
Faces From North Raleigh I-440 W to US-1 S. Take exit 68 toward Spring Lane. Turn right onto Spring Ln. Turn right onto Cool Springs Rd. Community is on your left. Model is located at 109 Hickory Grove Drive.
Foundation Slab
Sewer Public Sewer
Water Public
Architectural Style Traditional
Structure Type Brick,Fiber Cement
New Construction Yes
Schools
Elementary Schools Lee - B T Bullock
Middle Schools Lee - West Lee
High Schools Lee - Lee
Others
HOA Fee Include Storm Water Maintenance
Tax ID 6
Special Listing Condition Standard
Read Less Info
Want to know what your home might be worth? Contact us for a FREE valuation!

Our team is ready to help you sell your home for the highest possible price ASAP

GET MORE INFORMATION






