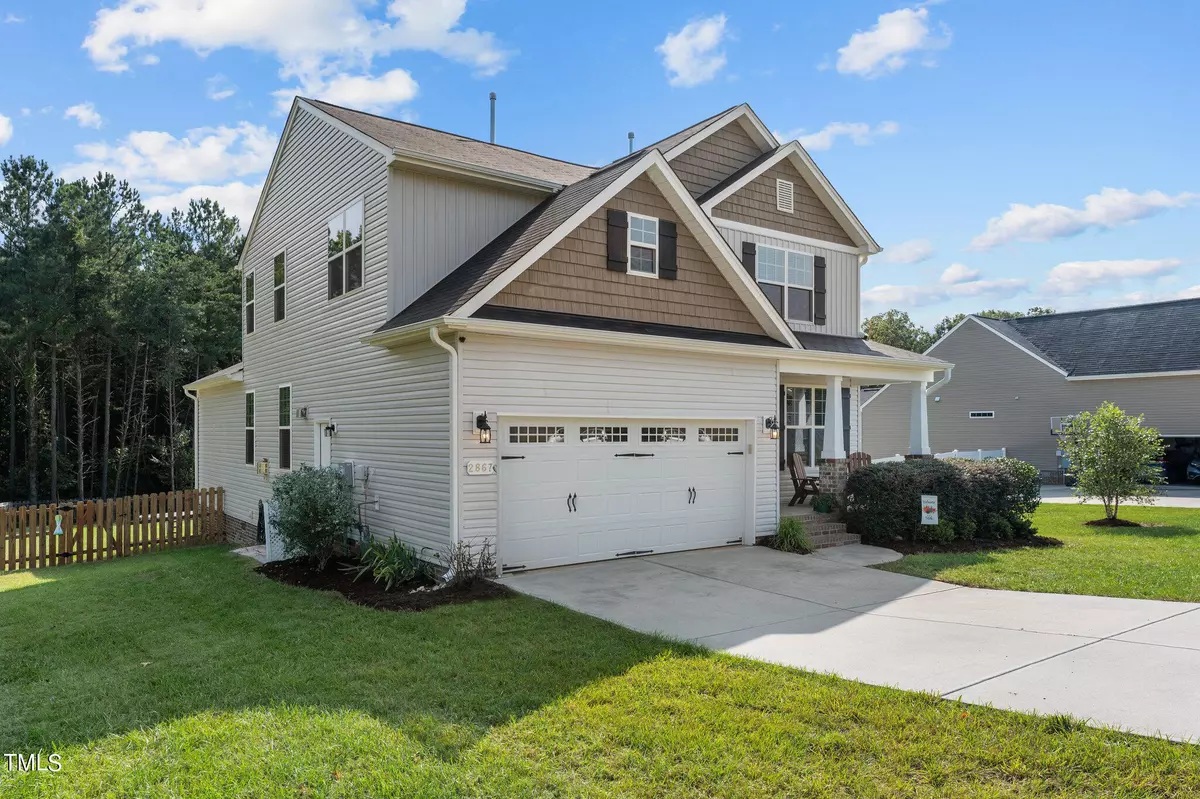Bought with Coldwell Banker Advantage
$520,000
$537,824
3.3%For more information regarding the value of a property, please contact us for a free consultation.
4 Beds
3 Baths
2,644 SqFt
SOLD DATE : 12/23/2024
Key Details
Sold Price $520,000
Property Type Single Family Home
Sub Type Single Family Residence
Listing Status Sold
Purchase Type For Sale
Square Footage 2,644 sqft
Price per Sqft $196
Subdivision Bingham Trace
MLS Listing ID 10052158
Sold Date 12/23/24
Bedrooms 4
Full Baths 2
Half Baths 1
HOA Fees $29/ann
HOA Y/N Yes
Abv Grd Liv Area 2,644
Originating Board Triangle MLS
Year Built 2019
Annual Tax Amount $2,489
Lot Size 1.070 Acres
Acres 1.07
Property Description
Offering a serene retreat from the hustle and bustle, discover this gem nestled on a tranquil street in the highly sought-after Bingham area of Mebane. First floor Primary bedroom suite. This charming home on over an acre boasts a private backyard, featuring four spacious bedrooms plus an oversized loft, this home is perfect for comfortable living. The elegant dining room w/coffered ceiling and generous eat-in kitchen and SS appliances seamlessly flows into the cozy family room, ideal for entertaining and everyday living. Step outside from the breakfast nook, or the first floor primary, onto the screened porch, providing a perfect spot to enjoy the beautifully landscaped backyard. The first floor primary features all the bells and whistles, including a 5' walk-in shower. The garage is fully insulated and there is a separate, workshop, and 1 year home warranty.
Location
State NC
County Alamance
Direction From I85/40, exit 154 to south on Mebane Oaks Rd. Approximately 3 miles to right on Jones Dr. Right on Bingham Drive
Rooms
Other Rooms Shed(s), Storage, Workshop
Basement Crawl Space
Interior
Interior Features Bathtub/Shower Combination, Ceiling Fan(s), Coffered Ceiling(s), Crown Molding, Double Vanity, Granite Counters, Kitchen Island, Pantry, Master Downstairs, Recessed Lighting, Smooth Ceilings, Walk-In Closet(s), Walk-In Shower
Heating Natural Gas
Cooling Central Air, Electric
Flooring Carpet, Tile, Wood
Fireplaces Number 1
Fireplaces Type Gas Log, Living Room
Fireplace Yes
Appliance Dishwasher, Disposal, Electric Range, Ice Maker, Microwave
Laundry Laundry Room, Main Level
Exterior
Exterior Feature Fenced Yard, Rain Gutters, Storage
Garage Spaces 2.0
Fence Back Yard, Fenced
Utilities Available Cable Connected, Electricity Connected, Natural Gas Connected
View Y/N Yes
Roof Type Shingle
Street Surface Asphalt,Paved
Porch Screened
Garage Yes
Private Pool No
Building
Lot Description Back Yard, Cleared, Front Yard, Hardwood Trees, Landscaped
Faces From I85/40, exit 154 to south on Mebane Oaks Rd. Approximately 3 miles to right on Jones Dr. Right on Bingham Drive
Story 2
Foundation Other
Sewer Septic Tank
Water Well
Architectural Style Traditional
Level or Stories 2
Structure Type Vinyl Siding
New Construction No
Schools
Elementary Schools Alamance - Garrett
Middle Schools Alamance - Hawfields
High Schools Alamance - Southeast Alamance
Others
HOA Fee Include None
Tax ID 174353
Special Listing Condition Standard
Read Less Info
Want to know what your home might be worth? Contact us for a FREE valuation!

Our team is ready to help you sell your home for the highest possible price ASAP


GET MORE INFORMATION

