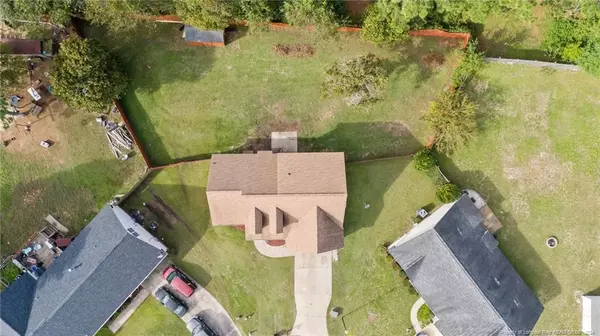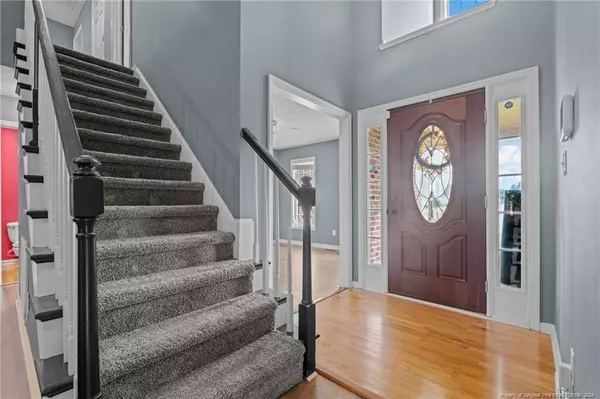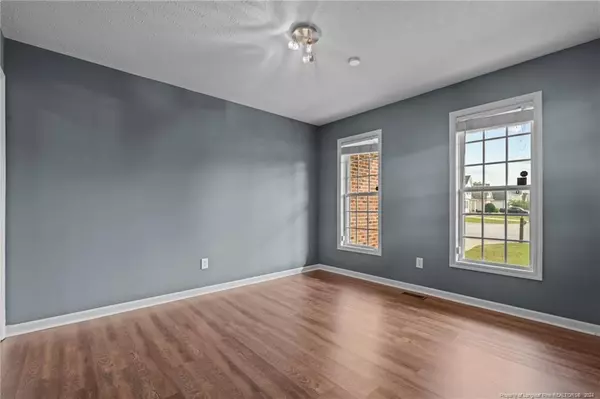$327,900
$327,900
For more information regarding the value of a property, please contact us for a free consultation.
4 Beds
3 Baths
2,115 SqFt
SOLD DATE : 12/23/2024
Key Details
Sold Price $327,900
Property Type Single Family Home
Sub Type Single Family Residence
Listing Status Sold
Purchase Type For Sale
Square Footage 2,115 sqft
Price per Sqft $155
Subdivision Peartree
MLS Listing ID LP732388
Sold Date 12/23/24
Bedrooms 4
Full Baths 2
Half Baths 1
HOA Y/N No
Abv Grd Liv Area 2,115
Originating Board Triangle MLS
Year Built 2004
Property Description
Your home search is over! Step through the doorway and you're greeted by the inviting atmosphere of this lovely home. It features cathedral ceilings and beautiful archways, creating an open and airy feel. The owner's suite is conveniently located on the main floor, providing a private and serene retreat with a soaking tub, dual sinks and a separate shower. Upstairs, you'll find three additional bedrooms and a bonus room, perfect for a home office or playroom. The cozy fireplace adds a touch of warmth to the living area, ideal for family gatherings. Outside, the large fenced yard offers ample space for outdoor activities and comes with an outdoor storage building. This spacious home sits on a lot in a quiet cul-de-sac in the highly desirable Stoney Point Elementary and Jack Britt High School district, conveniently located to all amenities and Fort Liberty. New roof in 2022, HVAC been serviced recently and new microwave has been installed. Interior paint has been refreshed.
Location
State NC
County Cumberland
Zoning R10 - Residential Distric
Direction Camden Rd to Flowering Bradford Way, left onto Harbin Walk.
Rooms
Basement Crawl Space
Interior
Interior Features Cathedral Ceiling(s), Ceiling Fan(s), Master Downstairs, Separate Shower, Walk-In Shower, Other, See Remarks
Heating Heat Pump
Cooling Central Air, Electric
Flooring Carpet, Hardwood, Tile, Vinyl
Fireplaces Number 1
Fireplaces Type Gas Log
Fireplace Yes
Window Features Blinds
Appliance Dishwasher, Disposal, Microwave, Range, Refrigerator, Washer/Dryer
Laundry Main Level
Exterior
Garage Spaces 2.0
Fence Full
Utilities Available Propane
View Y/N Yes
Street Surface Paved
Porch Covered, Patio
Garage Yes
Private Pool No
Building
Lot Description Cleared, Cul-De-Sac
Faces Camden Rd to Flowering Bradford Way, left onto Harbin Walk.
Architectural Style Ranch
Structure Type Brick Veneer
New Construction No
Others
Tax ID 9494342574
Special Listing Condition Standard
Read Less Info
Want to know what your home might be worth? Contact us for a FREE valuation!

Our team is ready to help you sell your home for the highest possible price ASAP


GET MORE INFORMATION






