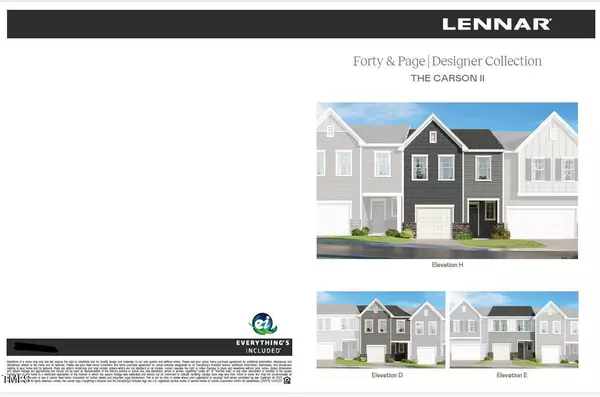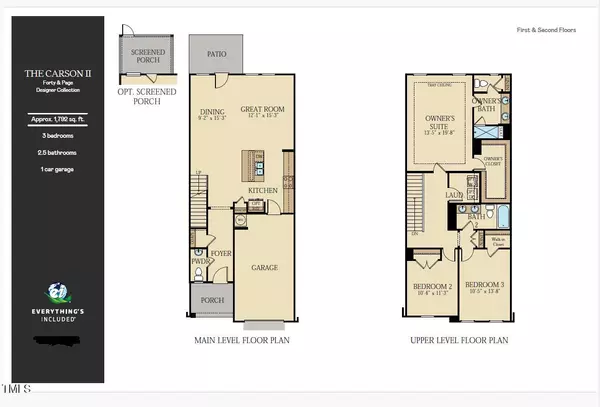Bought with Non Member Office
$390,870
$390,870
For more information regarding the value of a property, please contact us for a free consultation.
3 Beds
3 Baths
1,790 SqFt
SOLD DATE : 11/08/2024
Key Details
Sold Price $390,870
Property Type Townhouse
Sub Type Townhouse
Listing Status Sold
Purchase Type For Sale
Square Footage 1,790 sqft
Price per Sqft $218
Subdivision Forty And Page
MLS Listing ID 10068226
Sold Date 11/08/24
Style Townhouse
Bedrooms 3
Full Baths 2
Half Baths 1
HOA Fees $230/mo
HOA Y/N Yes
Abv Grd Liv Area 1,790
Originating Board Triangle MLS
Year Built 2024
Annual Tax Amount $4,600
Lot Size 2,178 Sqft
Acres 0.05
Property Description
Location - Location - Location - Minutes to RTP, I40 Access, and Brier Creek. The Carson home offers 3 bedrooms and 2.5 baths. The covered font porch leads to a proper foyer entry. The living space is open. The kitchen has generous counter and cabinet space with great finishes - Quartz counters, White Cabinets w/ 42 inch uppers, stainless appliances, gas range, microwave fan vents to the outside, tile kitchen back splash. Glass door lets in natural light and leads to your outdoor patio. A hardwood staircase leads to the 2nd floor Two secondary bedrooms share the dual vanity hall bath. The proper laundry room will have the washer and dryer included at completion - no laundry closet here. The primary suite is quite generous and easily holds a king sized bed. The walk in closet has plenty of room. The primary bath offers oversized shower, dual vanity, and private water closet.
Location
State NC
County Durham
Community Playground
Direction From I-40 Exit Page Rd. and Head north. Go passed the new Top Golf and continue about 1 mile. Turn RIGHT into Forty and Page onto Bleeker. Take the 1st Left on Aberleigh. Home is on the right - Home-site 36. From Brier Creek - Take Brier Creek Pkwy which turns into Globe to the stop light at Page - Turn Left. Go approximately 1 mile and turn Left into Forty and Page on Bleeker. From RTP Take TW Alexander to going South on Page Rd. Follow Page to the community and Enter on Bleeker.
Interior
Interior Features Crown Molding, Double Vanity, High Speed Internet, Open Floorplan, Pantry, Quartz Counters, Smart Thermostat, Walk-In Closet(s), Water Closet
Heating Central, Natural Gas, Zoned
Cooling Central Air, Dual, Zoned
Flooring Carpet, Vinyl, Tile
Fireplace No
Window Features Double Pane Windows,Insulated Windows,Low-Emissivity Windows
Appliance Dishwasher, Disposal, Dryer, Electric Water Heater, Exhaust Fan, Gas Range, Refrigerator, Vented Exhaust Fan, Washer
Laundry Electric Dryer Hookup, Inside, Upper Level
Exterior
Garage Spaces 1.0
Community Features Playground
Utilities Available Electricity Available, Natural Gas Available, Sewer Available, Water Available
View Y/N Yes
Roof Type Shingle
Porch Patio
Garage Yes
Private Pool No
Building
Lot Description Landscaped
Faces From I-40 Exit Page Rd. and Head north. Go passed the new Top Golf and continue about 1 mile. Turn RIGHT into Forty and Page onto Bleeker. Take the 1st Left on Aberleigh. Home is on the right - Home-site 36. From Brier Creek - Take Brier Creek Pkwy which turns into Globe to the stop light at Page - Turn Left. Go approximately 1 mile and turn Left into Forty and Page on Bleeker. From RTP Take TW Alexander to going South on Page Rd. Follow Page to the community and Enter on Bleeker.
Story 2
Foundation Slab
Sewer Public Sewer
Water Public
Architectural Style Traditional
Level or Stories 2
Structure Type Batts Insulation,Blown-In Insulation,Low VOC Paint/Sealant/Varnish,Stone,Vinyl Siding
New Construction Yes
Schools
Elementary Schools Durham - Bethesda
Middle Schools Durham - Lowes Grove
High Schools Durham - Hillside
Others
HOA Fee Include Internet,Maintenance Grounds,Maintenance Structure
Senior Community false
Tax ID 234934
Special Listing Condition Standard
Read Less Info
Want to know what your home might be worth? Contact us for a FREE valuation!

Our team is ready to help you sell your home for the highest possible price ASAP


GET MORE INFORMATION





