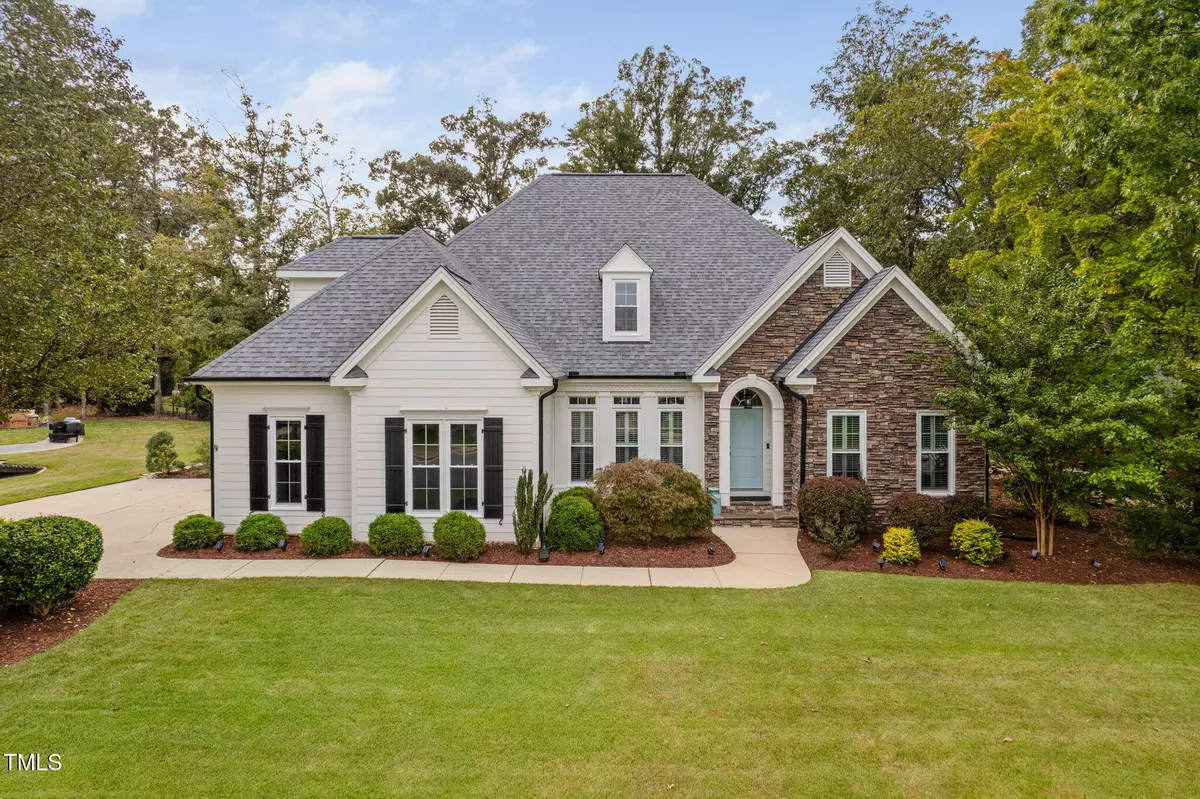Bought with EXP Realty LLC
$1,225,000
$1,250,000
2.0%For more information regarding the value of a property, please contact us for a free consultation.
4 Beds
4 Baths
3,012 SqFt
SOLD DATE : 01/10/2025
Key Details
Sold Price $1,225,000
Property Type Single Family Home
Sub Type Single Family Residence
Listing Status Sold
Purchase Type For Sale
Square Footage 3,012 sqft
Price per Sqft $406
Subdivision Preston
MLS Listing ID 10057550
Sold Date 01/10/25
Style House
Bedrooms 4
Full Baths 3
Half Baths 1
HOA Fees $35/ann
HOA Y/N Yes
Abv Grd Liv Area 3,012
Originating Board Triangle MLS
Year Built 1998
Annual Tax Amount $9,014
Lot Size 0.310 Acres
Acres 0.31
Property Description
Beautifully updated Preston Grande home! Stunning street appeal with charming blend of white fiber cement & stone accents. Upon entering, you'll find formal dining to your left & a versatile office or living room to your right. Home enhanced by fresh, neutral paint and refinished warm hardwood floors. Updated lighting. The inviting family room boasts a fireplace & built-in bookcases. The updated chef's kitchen features white cabinetry, tile backsplash & SS appliances—Thor 6-burner gas cooktop & hood, dual ovens, dishwasher & microwave paired with sleek leathered granite counters. Primary 1st floor bedroom including updated bath, dual sinks, sep shower, jaz tub & a generous WIC. Additional 1st-floor bedroom w/ full bath enhances the home's versatility. Convenient 1st floor laundry room. Upstairs, enjoy a spacious loft retreat, plus 2 additional BRs, full updated bath & walk-in attic. Screened porch with vaulted ceiling plus deck creates the perfect entertainment area. A two-car garage with epoxy & cabinets. A must-see!
Location
State NC
County Wake
Community Clubhouse, Fitness Center, Golf, Pool, Tennis Court(S)
Direction From Hwy 55 take High House Road east. Turn left on NW Cary Parkway. Turn left on Rainbrook Drive. Turn right on Preston Grande Way. Home will be on your left.
Rooms
Basement Crawl Space
Interior
Interior Features Bookcases, Built-in Features, Ceiling Fan(s), Chandelier, Crown Molding, Double Vanity, Entrance Foyer, Granite Counters, High Ceilings, Open Floorplan, Master Downstairs, Recessed Lighting, Separate Shower, Smooth Ceilings, Tray Ceiling(s), Vaulted Ceiling(s), Walk-In Closet(s), Walk-In Shower, Whirlpool Tub
Heating Central, Electric, Heat Pump, Natural Gas
Cooling Central Air
Flooring Carpet, Hardwood, Tile
Fireplaces Number 1
Fireplaces Type Gas Log, Living Room
Fireplace Yes
Appliance Convection Oven, Cooktop, Dishwasher, Double Oven, Gas Cooktop, Gas Water Heater, Microwave, Range Hood, Stainless Steel Appliance(s), Water Heater
Laundry Laundry Room, Main Level
Exterior
Exterior Feature Rain Gutters
Garage Spaces 2.0
Pool Swimming Pool Com/Fee
Community Features Clubhouse, Fitness Center, Golf, Pool, Tennis Court(s)
Utilities Available Electricity Connected, Natural Gas Connected, Sewer Connected, Water Connected
View Y/N Yes
View Neighborhood
Roof Type Shingle
Street Surface Paved
Porch Deck, Porch, Screened
Garage Yes
Private Pool No
Building
Lot Description Back Yard, Front Yard, Landscaped, Near Golf Course
Faces From Hwy 55 take High House Road east. Turn left on NW Cary Parkway. Turn left on Rainbrook Drive. Turn right on Preston Grande Way. Home will be on your left.
Story 1
Foundation Permanent
Sewer Public Sewer
Water Public
Architectural Style Traditional
Level or Stories 1
Structure Type Fiber Cement,Stone Veneer
New Construction No
Schools
Elementary Schools Wake - Weatherstone
Middle Schools Wake - West Cary
High Schools Wake - Green Hope
Others
HOA Fee Include Storm Water Maintenance,None
Tax ID 0754371020
Special Listing Condition Standard
Read Less Info
Want to know what your home might be worth? Contact us for a FREE valuation!

Our team is ready to help you sell your home for the highest possible price ASAP

GET MORE INFORMATION

